LYNDON GOODE ARCHITECTS
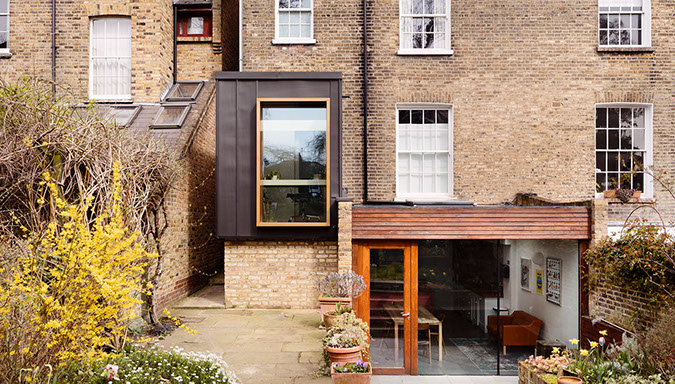
Albion Drive
London N8
A jewel-like extension ‘hovers’ on the rear elevation of a Victorian home in east London.
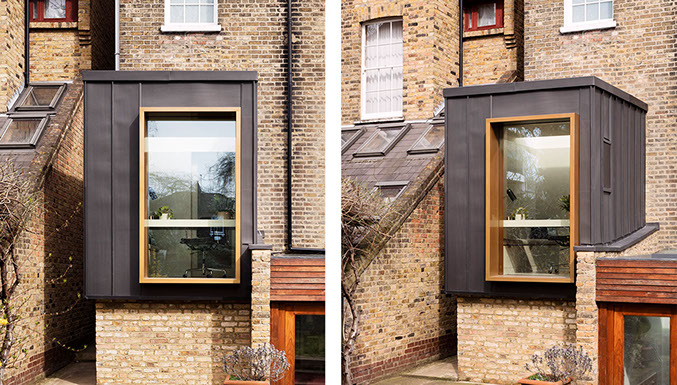
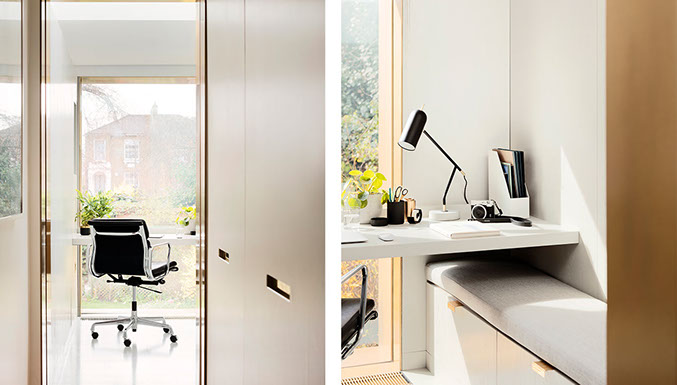
A full-height window and dark zinc cladding creates contrast between exterior and interior
A bright interior scheme makes an uplifting workspace
1 / 2
<
>
A contemporary rear extension that respects the proportions of this early-Victorian villa in Hackney’s largest Conservation Area. Glazing defines the line between the original house and the new zinc-clad extension, which appears to hover at upper ground-floor level on the south-facing elevation. Light pours through a full-height plate glass window with garden views, creating a bright yet tranquil study for the owners to work from home in style.
The deep-set window provide shading across an integrated desk. The window’s broad reveal is clad in gold powder-coated aluminium, which gleams against the dark zinc and picks out the deeper tones of the yellow London stock brickwork. The study’s pocket-door is also framed in gold. When viewed from the entrance hallway, these golden frames lead the eye through the house and out to the lush garden beyond. Brass ironmongery on interior elements continues the gold metallic theme, giving expression to an optimistic and underused colour. Keeping the window’s clean lines free from hinges and fasteners, the space is ventilated by an idiosyncratic wooden hatch in the side wall.
On the ground floor, bespoke joinery unifies the two living areas, with virtually invisible cupboards providing extensive storage. Overall, the project has produced a refined interior scheme with visually arresting details and distinctive touches.
Related
-
ST PHILIPS
ROAD
EXPANDING
FAMILIES
EXTERNAL
LINKS
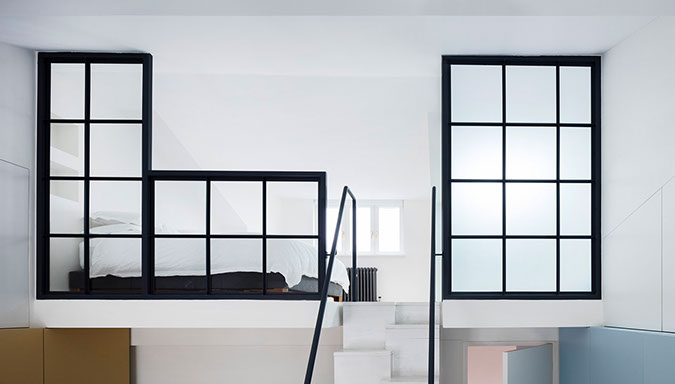
St Philips Road
A radical departure from the traditional loft conversion achieved an extraordinary master bedroom suite in a Victorian terraced house.
More...
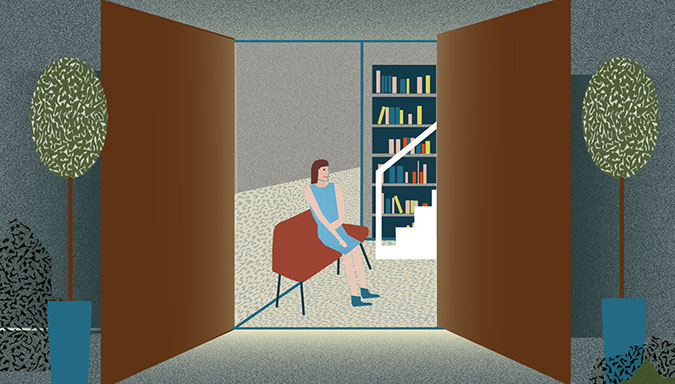
Expanding Families
A ten-point design manifesto for creating family homes worth staying in town for. We advocate for flexible layouts, ‘outdoor rooms’, multi-use annexes – and not least, a sense of community.
More...
External Links
External Articles
Albion Drive in The Guardian
Victoria Hackney
Lyndon Goode Architects is not responsible for the content of external websites
SUBSCRIBE:
Tap below to subscribe to our newsletter or to manage your preferences
Subscribe to our newsletter
SOCIAL
© 2020 Lyndon Goode Architects Ltd





