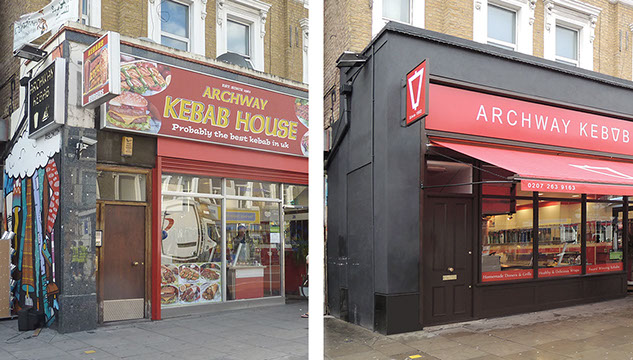
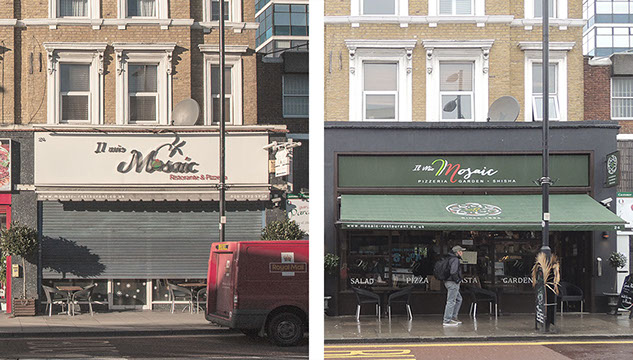
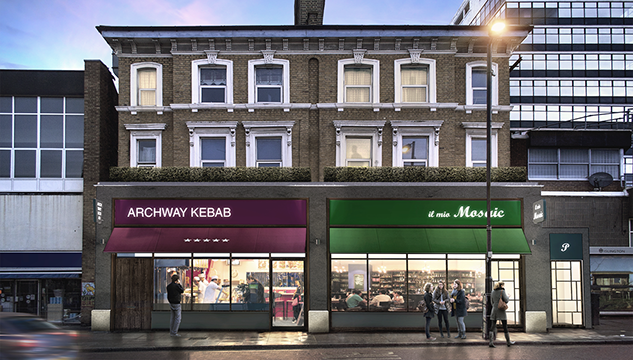
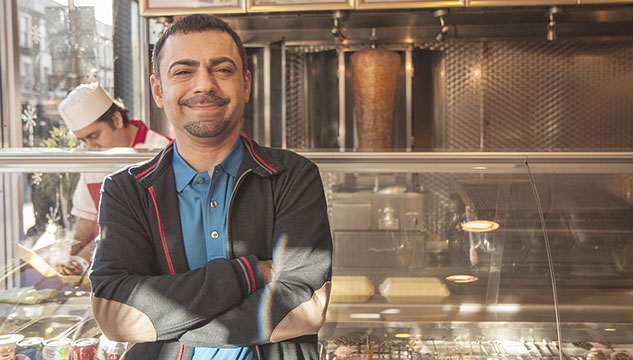
Archway Kebab, before/ after
The project included work to the shopfrontage, as well as to the
adjacent building
Il Mio Mosaic, before/ after
The project included work to the shopfrontage, as well as to the adjacent building
Archway Kebab and Il Mio Mosaic
Located near to Archway tube station, the shopfronts were designed as a pair, to help unify the façade and accentuate the visibility of the retail units.
Hakan Topkaya, of Archway Kebabs
The current owners, Hakan and Serkan Topkaya, say their shop is where chicken doner made its debut in England, introduced by their father in the 1980s.
1 / 4
<
>
Retail and Commercial
Archway Kebab, Il Mio Mosaic
Archway Kebab, Il Mio Mosaic
Islington, London
Foreword
Archway Kebabs and Il Mio Mosaic Italian restaurant are two of the dozen independent businesses to have received a much-needed uplift as part of Islington Council’s £2m high street regeneration programme.
Thought to be the only architect-designed kebab shop in the UK, Archway Kebabs sits adjacent to Il Mio Mosaic, an Italian restaurant, on Junction Road, near to Archway underground station. The existing shopfronts, like many along the road, were in poor condition. The project looked to replace both shopfronts with new designs, as well as to undertake repair and refurbishment work to the surrounding masonry and adjacent joinery.
“It's so comforting to know that your ideas are represented,” said Hakan Topkaya of Archway Kebabs, on what it was like working with the architects. “Everything is on paper and people are listening to you, it’s a collaborative process, and it’s been quite surprising that the council and the architects and the shopkeeper came together and we found a common thing.”
Two years on from the Portas review on the future of high streets, there is much criticism of how the money has (or in some cases hasn’t) been spent, but the architects believe that their grassroots approach is in the spirit of what Portas originally intended. And indeed, as has been the case for this project in Archway, creatives play a key role in getting retailers, council and the community to agree on an overall vision.
Existing Building
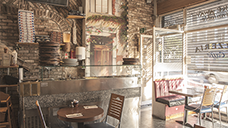
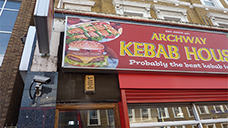
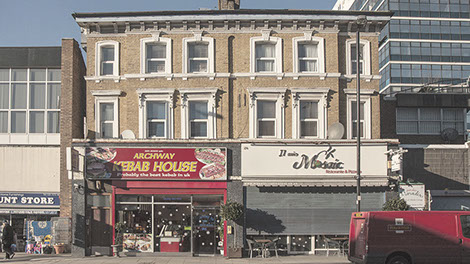
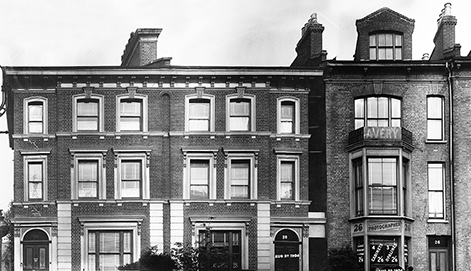
Original fabric dating from 1850s, originally used as a dwelling house.
The oversized and bold signage fixed to the building fascia interrupts the rhythm of the brick piers which characterise the architecture of the historical building.
The decoration is in poor condition and there are a number of cigarette disposals fixed to the brick piers.
The stallriser cladding is in poor condition and needs to be replaced.
The existing aluminium glazed window, is in poor condition and in need of replacement.
External steel shutters downgrade street elevation and provide poor image of restaurant out of hours.
Unlike other shops along Junction Road, the shopfronts to Archway Kebabs and Il Mio Mosaic form an elevation to an extension to the historic terrace, thought to have been constructed in the 1950s. As with many of the shop fronts along Junction Road, the shop frontages were in need of an up-lift. As a first step, the team looked to historical photographs of the shop, which had been documented in 1904 by Ernest Milner as part of the construction of the Northern Line, which passes under Junction Road.
The first terraces appeared along Junction Road in the early 1850s, and there are still remnants of original shop front detailing visible in parts of the elevation. 24-26 Junction Rd was originally numbered 28-30, as can be seen from the 1904 photo, shown left. The building was originally used solely as a dwelling house. The adjacent building at (then) no. 26 was likely to have been demolished as part of the development for the tube system.
Rollover dots
for further information
Design Approach
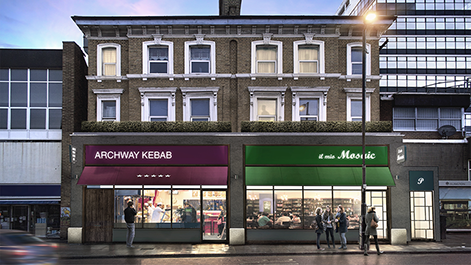
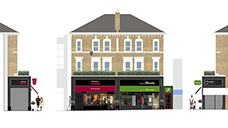
The team looked to reinforce the relationship between the shops and the terrace to the rear through the reinstatement of perimeter framing to the pair of units. The existing framing had over time been damaged and covered by poor quality signage. Introducing a coherence across the two outlets helped to improve the legibility of the whole, allowing the extension to remain subservient to the historic original terrace to the rear, while maintaining individuality of the different types of business.
The shop is located in a conservation area and Lyndon Goode worked closely with Islington's conservation and planning teams to detail the joinery to sit comfortably within the overall elevation. This included crafting bespoke glazing mullions and transoms with carefully proportioned glazed elements. The design was developed in consultation with Islington’s urban planning regeneration team, and with reference to Islington’s ‘Shopfront Design Guide’.
Of the architects’ approach to working with the small businesses, David Lyndon said: “We worked hard to deliver innovative designs that would have maximum impact on the streetscape and the experience for shoppers, with minimum cost to the shopkeepers”.
Completed Project
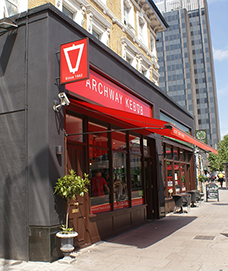
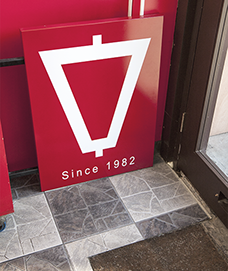
The renovation of Archway Kebabs and Il Mio Mosaic was completed in 2014, two of several independent business revamps to be carried out as part of Islington’s £2 million regeneration scheme. The frontage to the extension was greatly improved, with both shops reporting increases in sales directly related to the improved impression that this had made to their customers.
As with all of the renovations, the refurbishment was carried out under strict time conditions and within a tight budget. Customers and owners were very pleased with the final result. "It's so comforting to know that your ideas are represented," said Hakan Topkaya of Archway Kebabs, on what it was like working with the studio.
Some may argue that renovating shopfronts is literal window dressing. But with seed-funding and intelligent design, big results can be achieved with a small amount of money, and when this is applied to many shops, the whole streetscape benefits. "One thing we found was that people didn't initially understand the collective benefit of the scheme", says Goode, “the advantage of doing a number of shops adds more than their individual architectural value. We had to build trust, so shopkeepers wouldn't think that we would be imposing our design ideas on their businesses".
For more information on this project.
Related
SUBSCRIBE
Click below to subscribe to our newsletter or to manage your preferences
Subscribe to our newsletter
© 2020 Lyndon Goode Architects Ltd





