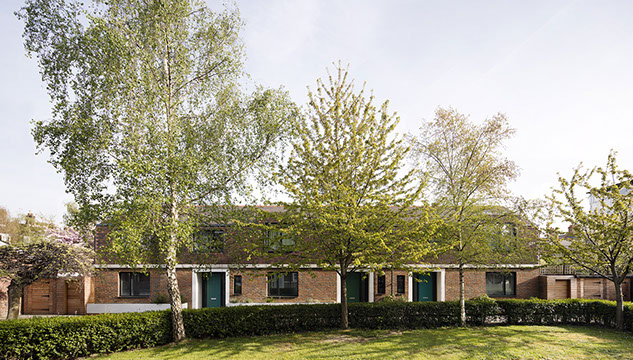
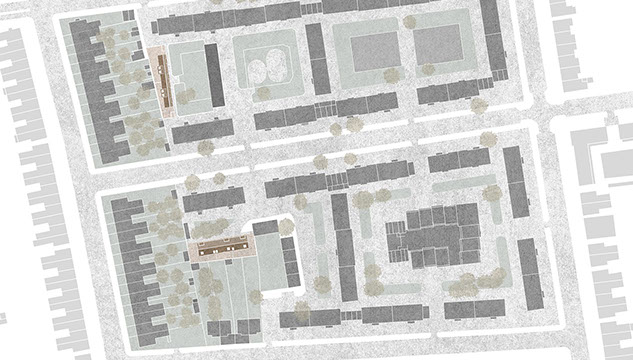
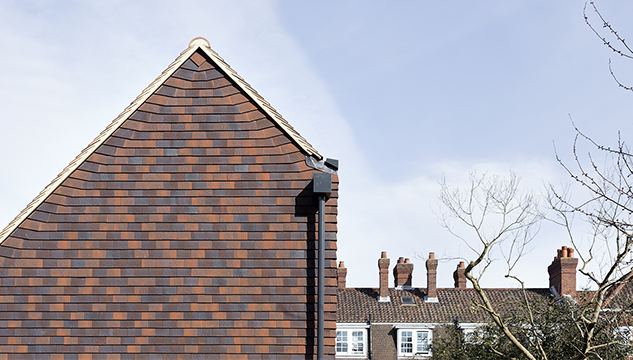
Hedges and mature trees throw dappled light over the elevations and provide residents with privacy.
The two infill sites were both in constrained locations, the first just 10m from its neighbours.
An asymmetric profile allows living space to extend into the roof while retaining the building’s low line.
1 / 3
<
>
Winner
Foreword
Winner of the Sunday Times Best Affordable Housing Development, this project for Peabody has set the standard for infill developments emerging from its acclaimed design framework.
Winner of the Sunday Times British Homes Award for Best Affordable Housing Development, shortlisted in the 2017 RIBA Awards and described by the RIBA Journal as “hard working housing [that] renews the little corners of Cleverly’s courtyards”, this exemplary regeneration scheme transforms unsightly and dilapidated brownfield infill sites into affordable homes that enhance the Cleverly Estate Conservation Area.
Peabody was keen for this development of new social rent homes to set the standard for future infill developments emerging from its acclaimed design framework. The RIBA Journal considers the project to have achieved this, as do the estate’s residents, who have told us that the new buildings enhance the estate and have reduced antisocial behaviour in the area. They recently received a 100% approval rating from occupants.
Upon receiving the British Homes Award for 2017 Housebuilder of the Year, Peabody Chief Executive Brendan Sarsfield said: “Design excellence and building homes of the highest quality is at the heart of our work. We’re…very proud to see Cleverly recognised. To win Homebuilder of the Year acknowledges the collaboration and hard work of various colleagues and partners and we’re delighted with the result.”
Heritage and conservation

Our development picks up on the characteristics that make Cleverly special and unique, enhancing the Conservation Area without resorting to pastiche.

Built in 1928 to a design by Victor Wilkins, Peabody's architect from 1910-1947, the grand and imposing Cleverly Estate was the first housing estate to feature private bathrooms. In 1991, the Cleverly Estate was designated a Conservation Area and its 18 original buildings added to a list of buildings of local merit. However, over the years, the grand courtyards became cluttered up with bungalows, garages and other outbuildings that deformed the estate’s original beauty.
Our design carefully considers its context. The new terraced houses were positioned to create new, smaller, landscaped courtyards that feel intimate while staying faithful to the formality of the original design. With the original buildings’ architectural flourishes in mind, the design team gave great attention to key elements of the cottages, incorporating pre-cast white concrete surrounds to entrances and a projecting pre-cast string course, inspired by the original Portland stone. Hung tiles drape mansard-style from roof to facade, and red brick echoes the original masonry in both colour-depth and texture.
Innovation in design and delivery
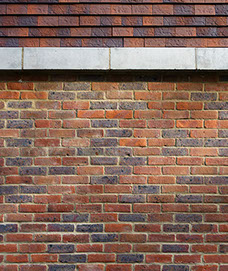
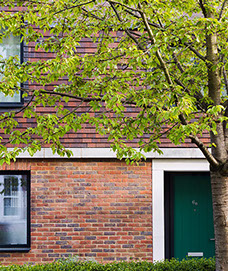
A careful composition of precast portico entrances, string course and brickwork. We used BIM to model the entrances at an early stage, with the same model used to define cutting sheets and assembly details.


The scheme answers the needs of its occupants as well as the estate’s residents and housing association Peabody. These are rental properties, but a sense of ownership and individuality is encouraged with design interventions such as individually coloured front doors. Serving comfort and sustainability as well as the economic imperatives of social housing, triple-glazing and better-than-building-regulations specifications reduce running costs.
The homes were developed from a concept design by Stirling Prize-winners Haworth Tompkins. They feature habitable roof space, large dormer windows and recessed front porches. The scheme has achieved low embodied carbon and Code for Sustainable Homes Level 4. Materials were chosen for durability as well as to sit harmoniously with the vernacular of the existing estate.
Added value


We maximised the GDV by making use of the roof spaces as an additional ‘storey’, and undertaking detailed studies of light and views to minimise the impact on neighbouring properties. We made targeted inexpensive improvements to the existing courtyards, significantly improving the quality of the estate.
"LGA picked up this project on a very tight programme and worked closely with [the contractor] to deliver a high quality scheme."
— Ellie Probyn-Gibbs, Peabody
Related
SUBSCRIBE
Click below to subscribe to our newsletter or to manage your preferences
Subscribe to our newsletter
© 2020 Lyndon Goode Architects Ltd






